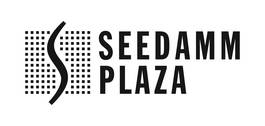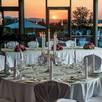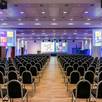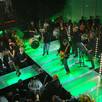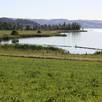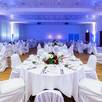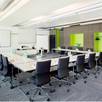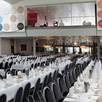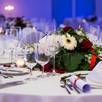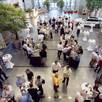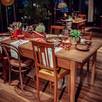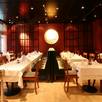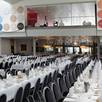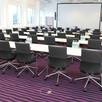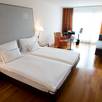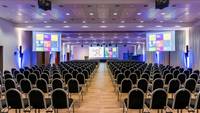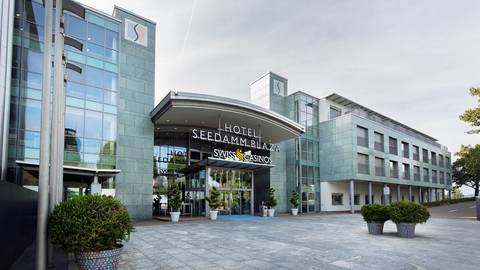
SEEDAMM PLAZA
4-star hotel with comfortable accommodation, conference center, banquet rooms, restaurants and a casino: The SEEDAMM PLAZA on Lake Zurich is truly a venue that unites everything under one roof. There are numerous function rooms that are suitable for business events as well as for festive occasions of all kinds. The SEEDAMM PLAZA is easily accessible by train. It takes 25 minutes from downtown Zurich and then it's only a short walk through the Frauenwinkel nature reserve. A motorway connection to the A3 is directly at the location.
There are several conference rooms that can accommodate up to 500 participants. Concerts, conferences and receptions are organized in the Event Hall. The bright, open architecture creates an atmosphere of lightness. Together with the foyers, the Event Hall can be used for events with up to 1,000 people.
For smaller business meetings there are meeting rooms for up to 150 people and seminar rooms with space for 60 participants. All rooms are technically equipped with a standard range. Individual meeting rooms have video projectors and an audio-video rack. The technical equipment is, however, always expanded individually for your event if required.
For festive occasions, the gourmet restaurant PUR with professional show kitchen can be rented exclusively on some days. Banquets are possible here with up to 120 guests. In addition, eight variable-use banquet rooms are available in the event location. Receptions can accommodate up to 1,500 people and banquet seating is available for up to 1,000 people.
The experienced team of the location will gladly take care of an interesting supporting program for your event. There is a large selection of different offers.
© fiylo International GmbH
| Number of event areas | 40 |
|---|---|
| Venue for | Wedding, Private event, Presentation, Meeting, Conference & Congress, Event, Event modules & Incentive programmes |
| Area | Near Zurich |
| Event area | Length (m) | Width (m) | Height (m) | Area (m2) | Max. persons (Rows) | Max. persons (Classroom) | Max. persons (U-Shape | Max. persons (Banquet) | Max. persons (Gala) | Max. persons (Reception) |
|---|---|---|---|---|---|---|---|---|---|---|
| Seminar I | 6,2 | 5,1 | 2,83 | 30 | 8 | |||||
| Seminar II | 7,9 | 5,1 | 2,83 | 40 | 12 | 12 | ||||
| Seminar III | 7,7 | 8,4 | 2,83 | 64 | 40 | 21 | 14 | |||
| Seminar IV | 10,3 | 8,4 | 2,83 | 86 | 60 | 32 | 22 | |||
| diverse Tagungsräume 114-209 qm | 16,4 | 12,8 | 3 | 209 | 150 | 80 | 32 | |||
| Leonardo DA Vinci | 28,4 | 14,8 | 4,33 | 420 | 550 | 230 | 300 | |||
| Plaza Event Hall | 8,1 | 670 | 500 | 400 | 1.000 | |||||
| Aquarius Bankettsaal | 30,2 | 11 | 2,89 | 300 | ||||||
| diverse Banketträume 31-78 qm | 10,2 | 7,4 | 2,89 | 78 | 50 | |||||
| Gigerstübli 200 qm | 13,5 | 10 | 3,26 | 200 | 100 | 60 | 80 |
