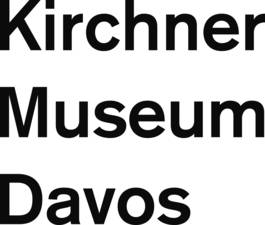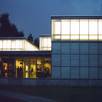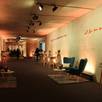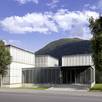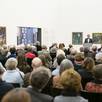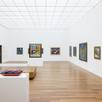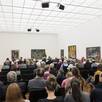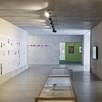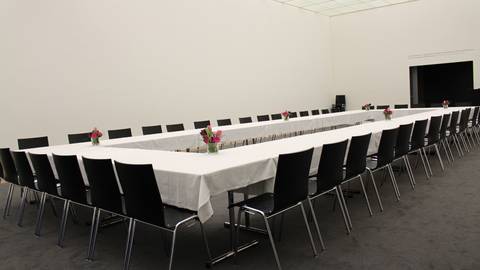
Kirchner Museum Davos
Are you looking for an inimitable venue for your business or private event? In Davos, the Kirchner Museum welcomes you as a very special setting! Come on site with your friends, family or company and create unforgettable event highlights!
The building of the Kirchner Museum was designed by today's internationally renowned architects Annette Gigon and Mike Guyer from Zurich. It uniquely combines glass and concrete with steel and wood, and is considered to be trend-setting for a new kind of museum architecture. For the building opened in September 1992, the two responsible persons even received from the Velux Foundation in 2012 the most highly endowed architectural award, the Tageslicht Award, within Switzerland.
At the same time, the simple and consistently implemented design offers space for several areas. The exhibition halls, four cubes, are connected by means of a Wandelhalle. This is very branched and has large window fronts, which give the view of the so important for the artist alpine landscape.
The central and thus easily accessible Kirchner Museum creates professional conditions for successful seminars, but is also suitable as a setting for a stylish evening reception or lively discussions. Guided tours of the building are offered as a companionship program, highlighting either its architectural or artistic side.
© fiylo International GmbH
| Number of event areas | 4 |
|---|---|
| Venue for | Movie / Photo, Christmas party, Event, Presentation |
| Area | Davos |
| Event area | Length (m) | Width (m) | Height (m) | Area (m2) | Max. persons (Rows) | Max. persons (Classroom) | Max. persons (U-Shape | Max. persons (Banquet) | Max. persons (Gala) | Max. persons (Reception) |
|---|---|---|---|---|---|---|---|---|---|---|
| Saal 1 | 11 | 9 | 4,7 | 99 | 60 | 20 | 20 | 50 | 80 | |
| Saal 2 | 18 | 8,8 | 4,7 | 155 | 120 | 40 | 40 | 40 | 200 | |
| Saal 3 | 18 | 8,8 | 4,7 | 155 | 120 | 40 | 40 | 40 | 200 | |
| Saal 4 | 18 | 8,8 | 4,7 | 155 | 120 | 40 | 40 | 40 | 200 |
