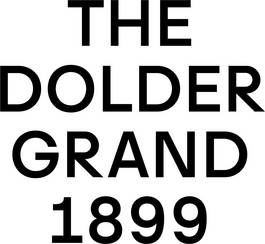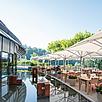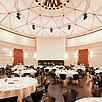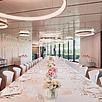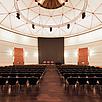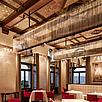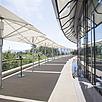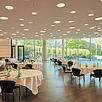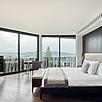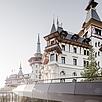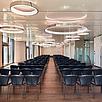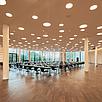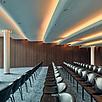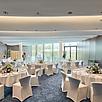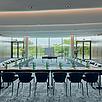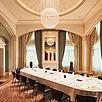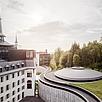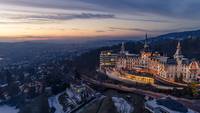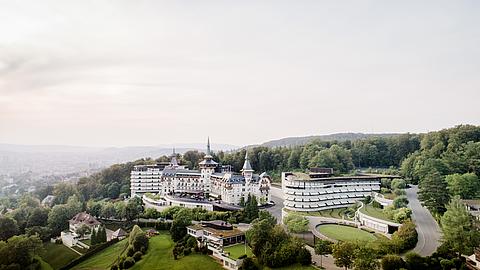
The Dolder Grand
Events at the Dolder Grand Zurich
The Dolder Grand in Zurich offers you an exquisite setting for private and business events. Benefit from stylishly furnished function rooms if you wish to surprise your employees and customers with successful business events, invite them to your dream wedding or pay tribute to a special family occasion. Between 12 and 900 people can accompany you.
The event rooms
With an area of 750 m², the Gallery is the largest room within the Dolder Grand. On its parquet floor you can hold exhibitions, large conferences or gala events and car presentations. The Gallery Lounges are located in a staggered position above the Gallery. These can be individually combined, have a bright ambience and access to the terrace with lawn.
The oval ballroom is also very versatile thanks to mobile elements. It convinces on 400 m² with an impressive domed roof, which can be illuminated in different colours, and excellent acoustics. A foyer can be integrated for the reception and there is also a terrace.
In the main building, the three Garden Salons inspire with a curtain of sparkling Swarowski crystals. They can also be combined or separated in a very flexible way and offer direct access to the terrace with a wonderful view to the south. The two Libraries are in true British style and, thanks to their furnishings, exude the charm of a cosy living room. The space is rounded off by five breakout rooms including modern technology, high windows and balconies.
Professional service
To ensure the success of your event, an experienced service team will be at your side to provide reliable support and thus make an important contribution to the success of the event. Various packages are offered as convenient complete packages.
© fiylo International GmbH
| Number of event areas | 17 |
|---|---|
| Venue for | Event, Event modules & Incentive programmes, Wedding, Meeting, Presentation, Private event, Conference & Congress, Christmas party |
| Area | Near Zurich |
| Event area | Length (m) | Width (m) | Height (m) | Area (m2) | Max. persons (Rows) | Max. persons (Classroom) | Max. persons (U-Shape | Max. persons (Banquet) | Max. persons (Gala) | Max. persons (Reception) |
|---|---|---|---|---|---|---|---|---|---|---|
| Ballroom | 22,79 | 22,32 | 7,43 | 400 | 440 | 250 | 66 | 60 | 270 | 500 |
| Ballroom Foyer | 29,55 | 6,32 | 6,1 | 300 | 150 | |||||
| Gallery | 35,82 | 22,28 | 4,19 | 715 | 550 | 400 | 87 | 102 | 420 | 600 |
| Garden Salon 1 | 17,6 | 10,5 | 2,6 | 159 | 120 | 70 | 36 | 30 | 100 | 200 |
| Garden Salon 2 | 13,2 | 9,5 | 2,6 | 126 | 90 | 50 | 27 | 24 | 60 | 130 |
| Garden Salon 3 | 12,75 | 9,65 | 2,6 | 120 | 80 | 50 | 27 | 24 | 60 | 130 |
| Garden Salons 1+2 | 17,6 | 20 | 2,6 | 287 | 230 | 120 | 48 | 66 | 190 | 300 |
| Garden Salons 2+3 | 13,2 | 19,15 | 2,6 | 248 | 230 | 150 | 48 | 60 | 160 | 270 |
| Garden Salons 1+2+3 | 13,2 | 30,89 | 2,6 | 409 | 360 | 200 | 84 | 90 | 270 | 460 |
| Library 1 | 8,1 | 3,56 | 4,12 | 33 | 20 | 10 | ||||
| Library 2 | 8,06 | 6,91 | 5,12 | 55 | 40 | 18 | 20 | 20 | 30 | |
| Breakout Room 1-5 | 6,9 | 5,25 | 2,65 | 46 | 20 | 14 | ||||
| Gallery Lounge 1 | 7,3 | 14,1 | 2,44 | 149 | 100 | 45 | 24 | 34 | 70 | 120 |
| Gallery Lounge 2 | 8,3 | 7,4 | 2,44 | 63 | 50 | 27 | 18 | 20 | 30 | 60 |
| Gallery Lounge 3 | 8 | 7,2 | 2,44 | 58 | 40 | 27 | 18 | 20 | 30 | 50 |
| Gallery Lounges 2+3 | 8,05 | 14,7 | 2,44 | 121 | 110 | 70 | 42 | 26 | 70 | 110 |
| Gallery Lounges 1+2+3+Lobby | 9,1 | 35 | 2,44 | 344 | 300 | 180 | 66 | 190 | 290 |
